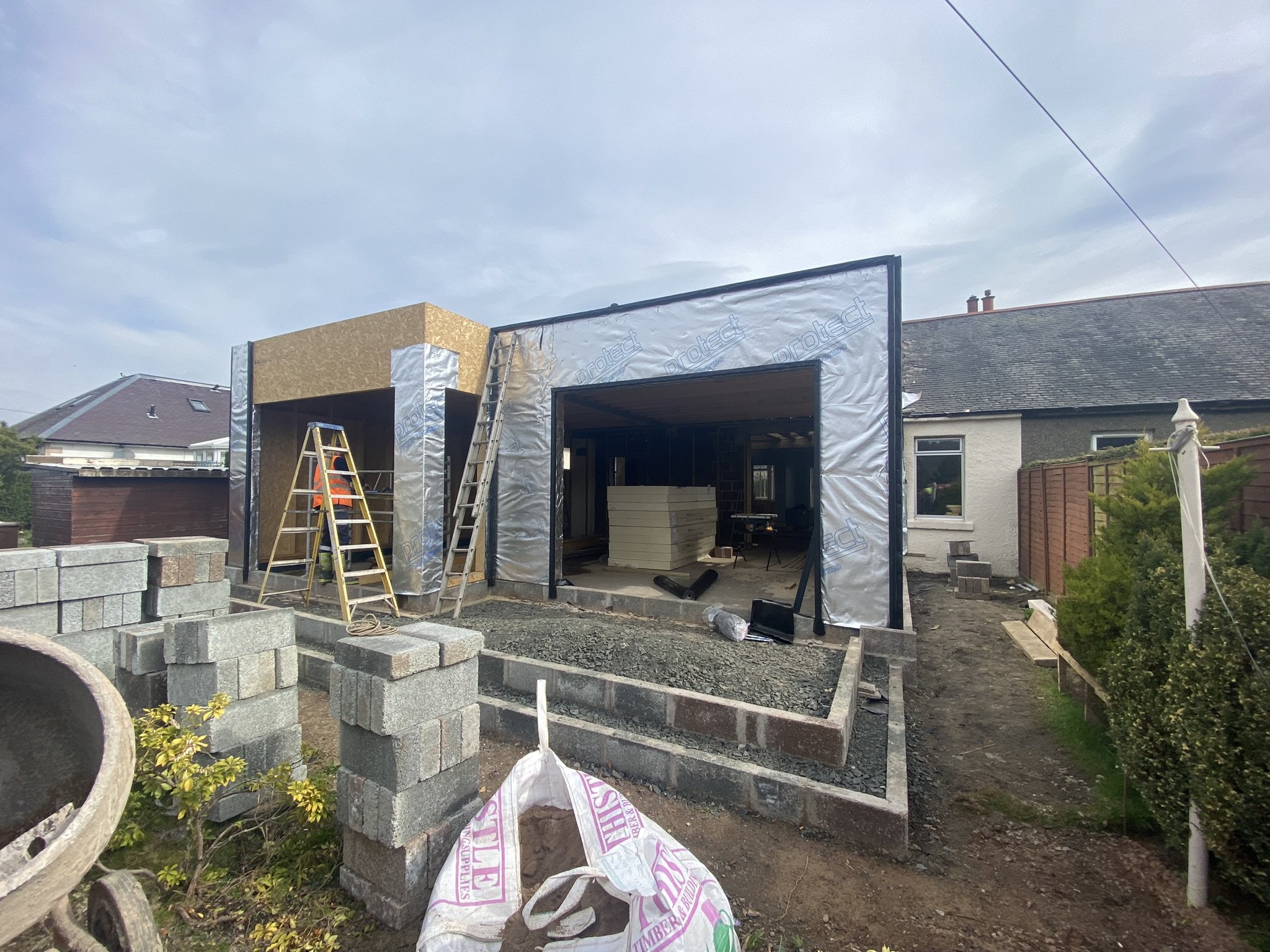This part of the website will no longer be updated. Go to our Facebook and Instagram pages for regular updates.
Click on an image below to be taken to our Instagram page

Works progressing well on a large house renovation in Blackhall, Edinburgh


New dining / office / utility extension to a property in the North Berwick Conservation Area has been submitted to East Lothian Planning Department

Small dining room extension replacing an existing conservatory.
Large renovation and extension to a detached dwelling in Colinton - Due for completion Jan / Feb 2018
Click on image to see more photos of progress

Work has started on site for a two storey extension to a property in the Colinton Conservation Area.
There is still time to vote for MDA Studio who have been nominated in 'Best Architect Firm' category at the 2016 Scottish Home Improvements Awards.
http://homeimprovementawards.co.uk/vote-form/
MDA Studio looking for an Architect or Architectural technician to assist with production of planning, building warrant and specifications for a large number of residential projects in Edinburgh and the Lothians. Experience in residential sector essential. If anyone is interested, or knows of someone who is interested please send CV's to edinburgh@mda-studio.co.uk. Part time, flexible working hours and working remotely from home are all up for discussion
Planning has recently been submitted for a contemporary extension to a property near Portobello. The space created will form a large kitchen / diner with direct access to the garden. The feature chimney will be clad in natural slate to stand out from the smooth white render finish. A corner glazed window provides a window seat overlooking the garden facing south.

The new side extension will improve the visual appearance of the house from the main road while also forming a new entrance, large kitchen / diner and a master bedroom with en-suite.

Happy New Year to you all and may we wish you a prosperous new year!!
A Contemporary rural dwelling in Northern Ireland using a traditional building form with a modern palette of materials


Works nearing completion to a 1930's bungalow in Edinburgh
Works are progressing well to a new house extension to a property in the Colinton Conservation Area, Edinburgh
Works are nearing completion on a large renovation / extension project at Castlelaw Road, Colinton, Edinburgh. The project involved the completion renovation of the interior, new extensions to the front and rear, new kitchen, new bathrooms, dressing rooms, built in furniture throughout , Smart home lighting and AV system, solar panels and external landscaping. Working as lead consultant with a team of engineers, lighting designer, AV designer, kitchen designers, bathroom designers and interior designers the result is a stunning contemporary family home in the Conservation village of Colinton
Rear extension nearing completion
Rear extension view from garden
New double height entrance formed and getting ready for handover
One of the dressing rooms
The new family bathroom
The new family bathroom
The new drawing room with large linear hole in the wall gas fire
A whole lots of lights all low energy running off a smart home system with integrated blind controls.
The new Kitchen island
The new kitchen
The new kitchen with wall mounted gas fire at end of units